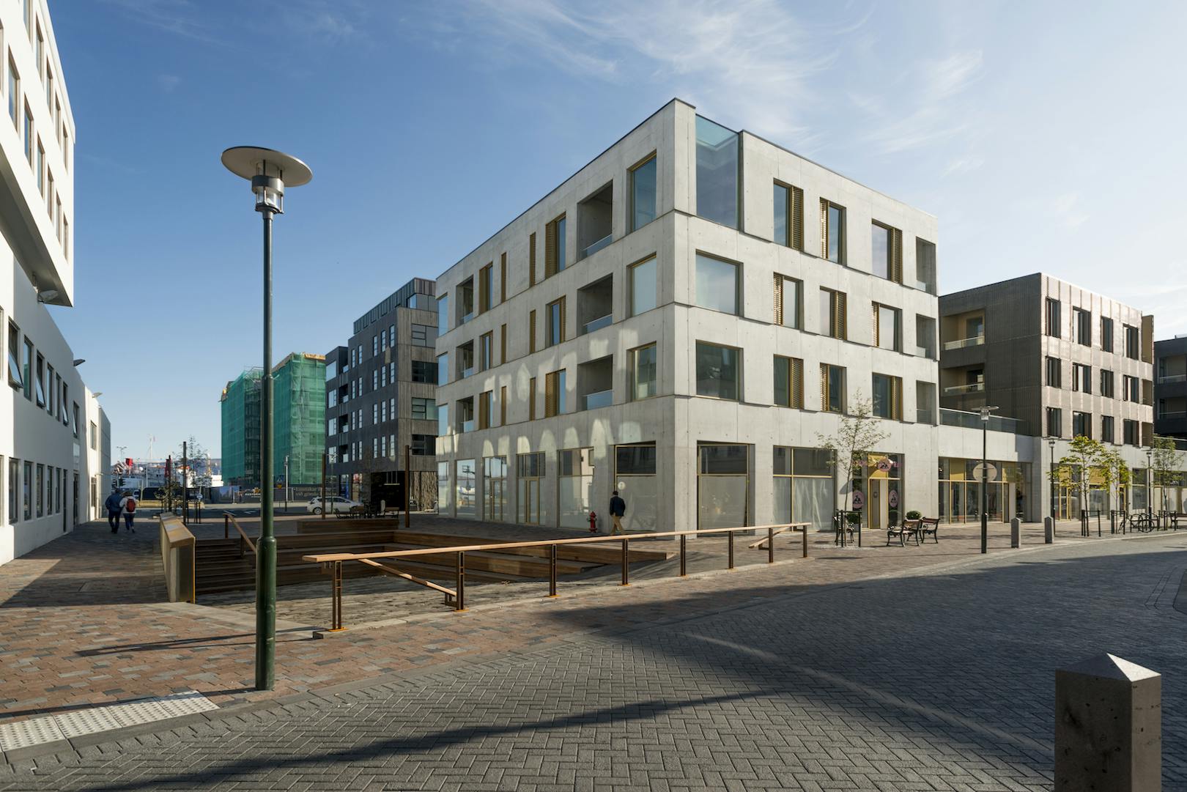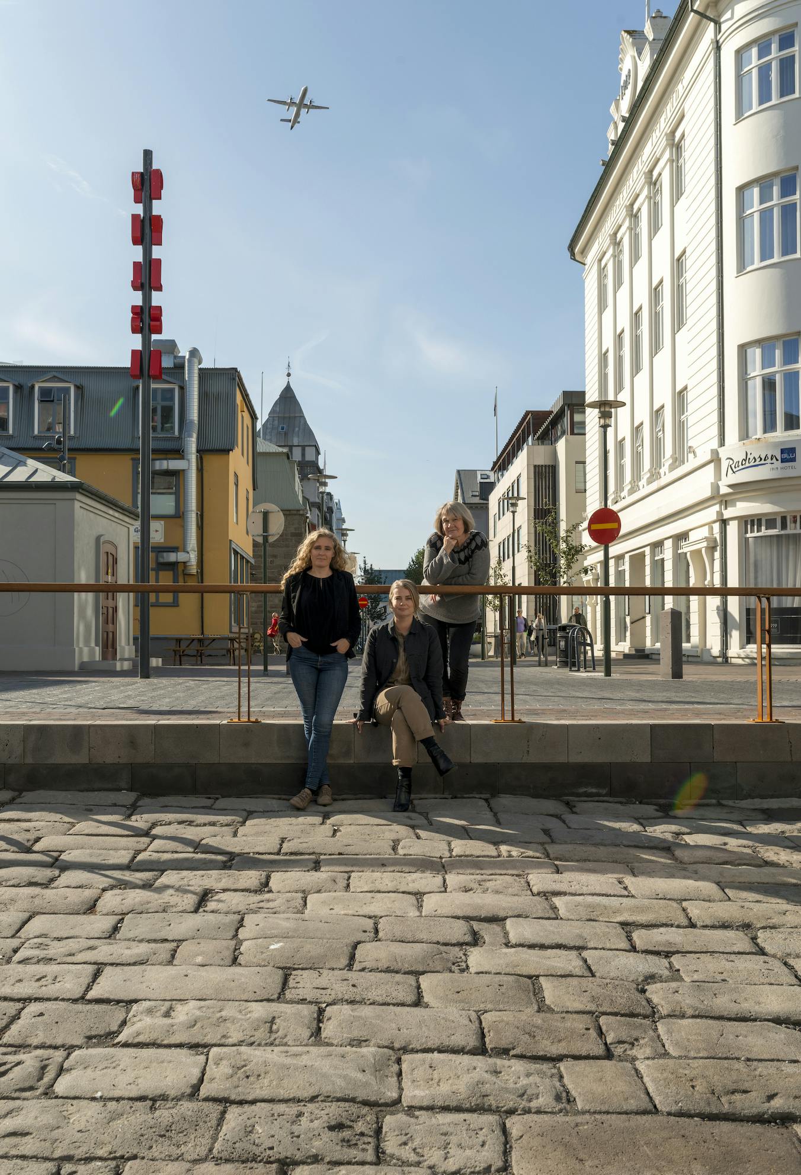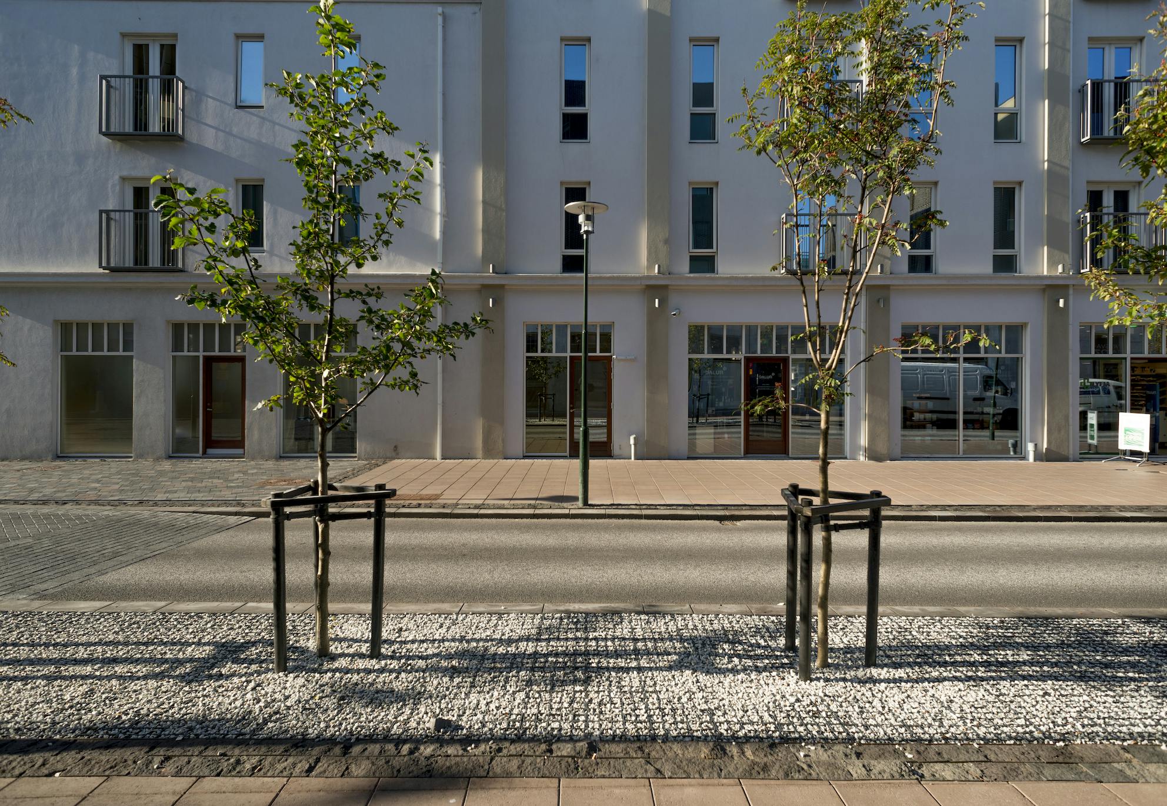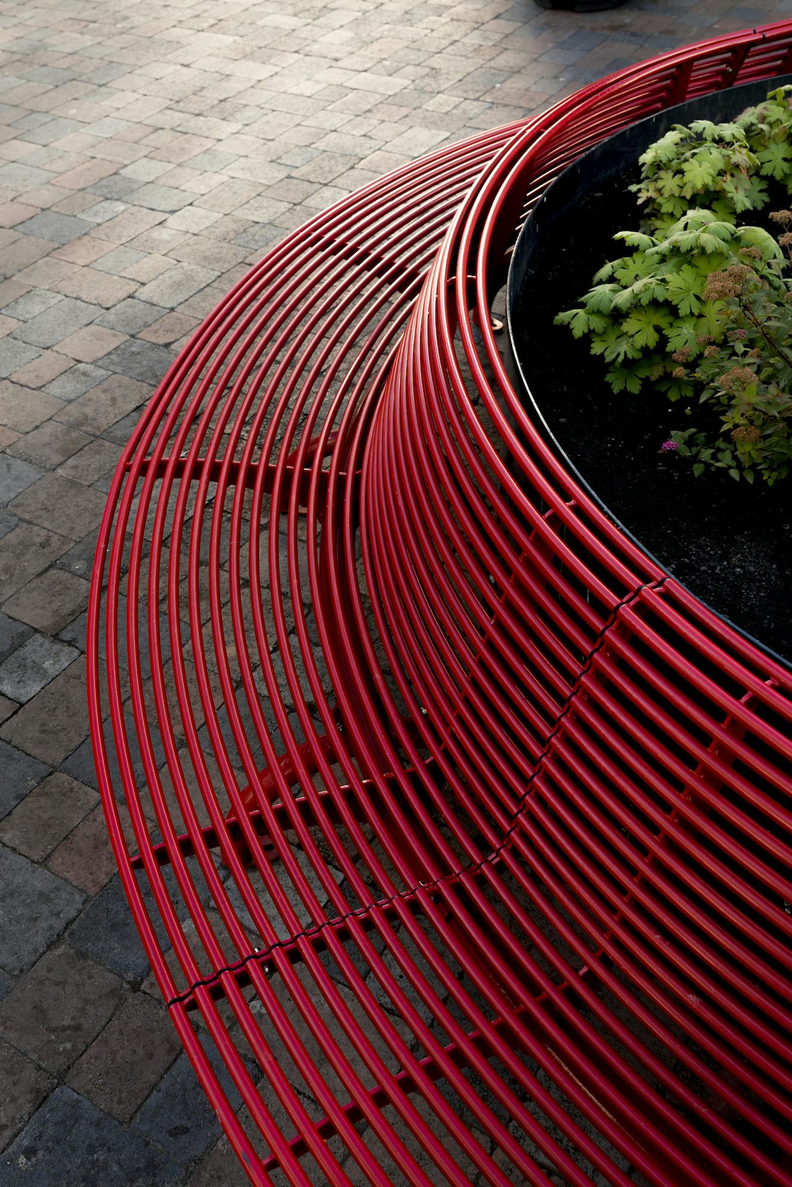The Stone Pier and Tryggvagata

Reykjavík's urban landscape is undergoing something of a redesign. Áslaug Traustadóttir and Þórhildur Þórhallsdóttir, landscape architects at Landmótun, and Edda Ívarsdóttir, urban designer at Reykjavík municipal offices, sat down for a chat with HA about the ongoing renovations in Reykjavík city centre. The conversation covered the development of public spaces, the discovery of the Stone Pier, and the renovation of Tryggvagata, a street in downtown Reykjavík.
Edda: Tryggvagata’s design is connected to the reconstruction that is now taking place in the city centre, all the way from Hafnartorg to Harpa Concert Hall.
Áslaug: A reconstruction of this size meant updating the electricity system for the whole area, as the old one couldn't support all these new buildings. Among other things, our job included examining how the distribution centre, which stood behind the Bæjarins bestu hot dog stand, fitted in with the design of Pósthússtræti. Then the design of Hafnarstræti was added, and we needed to figure out how to connect Hafnarstræti to Tryggvagata. As a result, a decision was made to redesign Tryggvagata from Kalkofnsvegur to Gróf. Work on Hafnarstræti finished in 2017 and the first phase of the Tryggvagata renovation has been completed. The rest will be done next year.
Þórhildur: Tryggvagata is transforming from a car parking street to a city centre street – and this is a huge change. For example, there will be a square in front of the Customs House and the large mosaic by Gerður Helgadóttir can finally be fully enjoyed.
Áslaug: We enjoyed working on this project, collaborating with PKdM Architects – who designed Hafnartorg Square – Edda, and the other designers who were involved in the area’s redevelopment. There was endless dialogue and interaction.
Landscape architecture is a diverse subject that covers everything from tourism infrastructure to urban landscaping. How do landscape architects and urban designers collaborate?
Þórhildur: In a city, landscape architects design all the space between the buildings. This profession is over one hundred years old and covers everything other than the buildings themselves, be it parks, outdoor areas, scenic viewpoints or whatever else. This is in fact a very wide-ranging field. Urban design is a much more recent profession that connects everything; architecture, landscape architecture and urban planning. It takes a comprehensive view and has great oversight. The concept comes from the city and the landscape architects and architects design with that in mind.

What is the city’s policy regarding these matters?
Edda: Particular areas must have a similar style. In Kvosin, for example, the emphasis is on retaining the old, tranquil style. Pósthússtræti is a great example of this and therefore we decided to continue in a similar fashion. Squares, on the other hand, can be different and become known for a certain landmark, like the hot dog sign at Bæjartorg Square or the Persil Clock at Lækjartorg Square.
During groundworks, a stone pier from the 1880s was unearthed. It had once served as one of the main gateways into the city, but had been covered by landfills since 1939. Was the Stone Pier, as it's now known, a complete surprise or was it included from the start?
Áslaug: It was a surprise when the pier appeared. We knew there was something there, but it was so intact!
Þórhildur: Incredibly intact. According to the agreed design, the plan was to cover it over, and Pósthússtræti was supposed to continue through there, as a two-way street.
Edda: Everyone agreed that the pier should be kept and made visible. It is also important for the city to show its heritage. Show that the heart of Reykjavík lies in Kvosin. This is where urban development started and the harbour is so closely connected to this history.
Þórhildur: This old stone floor and this history, we couldn’t pass up this opportunity.
Edda: It’s also incredible, considering all the large buildings around it, that the sun shines on the pier for most of the day. What is also interesting about the pier, as a landmark, is that it runs downwards. Normally, landmarks protrude upwards.

What were the main ideas while working on the project?
Áslaug: Tryggvagata is a street with a connection to the earth, and the part that has been finished is completely based on a blue-green solution, where rainwater does not run into the drains but directly to the plant beds. The street used to be very grey, with a lot of car traffic, but we decided to transform it into the centre’s green street, with lots of trees.
Þórhildur: First and foremost, the street is meant to be comfortable for pedestrians. We want them to feel good and the scale to be small enough for them to connect to it and notice details like the small benches. When you design for car traffic, the scale is totally different.
Áslaug: We wanted to make Tryggvagata the “living room” of the city centre. You don’t line up long benches in your living room, you use chairs, which invites conversation.
Edda: They create an incredible closeness, which is exactly what we want to see in the urban environment.

Is it challenging to design for such a diverse group as the inhabitants of Reykjavík?
Þórhildur: It is a lot of fun because it demands that you put yourself in so many different shoes. You have to design for people of all ages, from eight to 80, for people with disabilities and so on. Everyone has different needs.
Áslaug: We have often said that if trees had Wi-Fi, we would be planting more of them in the city, but sadly they only produce oxygen. We spend much more energy on developing a “smart city” than on city vegetation, and that is something we need to turn around.
Þórhildur: We still struggle to get the vegetation accepted. Car parks are always considered more important than trees; each one of the parking spots matters, but the trees are viewed as decoration.
Áslaug: We are designing Tryggvagata for pedestrians, but in public council meetings nobody asks: Are there enough benches? Is there a good flow around the area? On the other hand, the number of parking spots is always discussed.
Edda: The city is a man-made environment and we are designing it for people. The basis for success is high-quality design and that’s why it’s so important that the designers are involved from the start. Landscape architecture, architecture, planning studies and light design – this all needs to come together, based on human needs. Not to mention biological diversity, vegetation and animal life, which provide the city’s inhabitants with a valuable connection to nature.